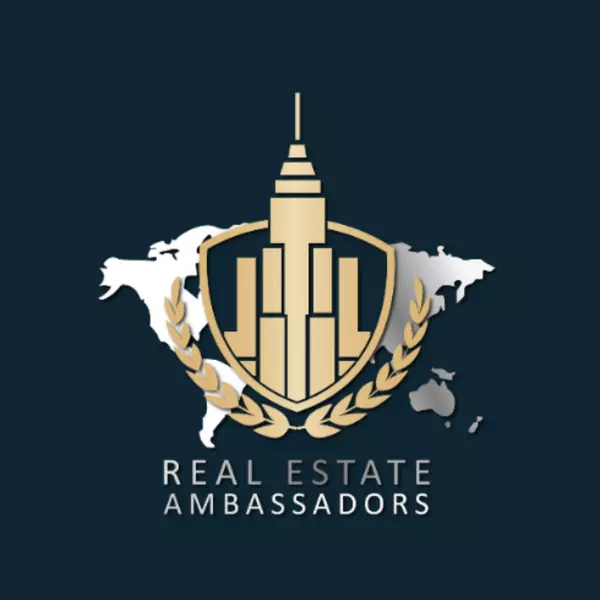$714,900
$714,900
For more information regarding the value of a property, please contact us for a free consultation.
3 Beds
3 Baths
2,926 SqFt
SOLD DATE : 02/10/2025
Key Details
Sold Price $714,900
Property Type Single Family Home
Sub Type Single Family Residence
Listing Status Sold
Purchase Type For Sale
Square Footage 2,926 sqft
Price per Sqft $244
Subdivision Wind River
MLS Listing ID 2438387
Sold Date 02/10/25
Style Other
Bedrooms 3
Full Baths 2
Half Baths 1
HOA Y/N No
Total Fin. Sqft 2926
Year Built 2024
Annual Tax Amount $879
Tax Year 2024
Lot Size 7,797 Sqft
Acres 0.179
Property Sub-Type Single Family Residence
Property Description
Introducing the ultimate luxury living experience! This stunning one-story house boasts a grand 14-foot vaulted ceiling that spans across the main living, dining, and kitchen areas, creating an open and airy atmosphere perfect for entertaining. The all-seasons room is flooded with natural light from the numerous windows, providing a bright and cheerful space for relaxation or entertaining.
The kitchen is a chef's dream, complete with custom wood cabinets, quartz and quartzite countertops, and stainless steel appliances. Step outside and enjoy the serene ambiance of the covered back patio, complete with a cozy fireplace for chilly evenings.
The full set of stairs in the garage leads to large floored attic area, offering ample storage space for all your extra belongings. And, for your convenience, there's a hidden butler's pantry with a "Costco" door that connects to the garage, making it easy to unload groceries without any hassle.
This luxury home is equipped with top-notch amenities, including a lifetime warranty on the HVAC, and a smart electrical panel, ensuring that you'll have peace of mind and energy efficiency for years to come. Don't miss out on this incredible opportunity to make this house your dream home. With its luxurious features, prime location, and unparalleled design, this property is sure to impress even the most discerning buyer.
Location
State OK
County Tulsa
Community Gutter(S), Sidewalks
Direction East
Rooms
Other Rooms None
Basement None
Interior
Interior Features Attic, Granite Counters, Other, Pullman Bath, Stone Counters, Cable TV, Vaulted Ceiling(s), Ceiling Fan(s), Programmable Thermostat, Insulated Doors
Heating Central, Gas, Zoned
Cooling Central Air, Zoned
Flooring Tile, Wood
Fireplaces Number 2
Fireplaces Type Other, Outside
Fireplace Yes
Window Features Vinyl,Insulated Windows
Appliance Built-In Oven, Cooktop, Dishwasher, Freezer, Disposal, Microwave, Oven, Range, Refrigerator, Tankless Water Heater, Electric Oven, Gas Range, Gas Water Heater
Heat Source Central, Gas, Zoned
Laundry Washer Hookup, Electric Dryer Hookup, Gas Dryer Hookup
Exterior
Exterior Feature Concrete Driveway, Fire Pit, Sprinkler/Irrigation, Landscaping, Other, Rain Gutters
Parking Features Attached, Garage, Other, Storage
Garage Spaces 2.0
Fence Partial
Pool None
Community Features Gutter(s), Sidewalks
Utilities Available Cable Available, Electricity Available, Natural Gas Available, Water Available
Water Access Desc Public
Roof Type Asphalt,Fiberglass
Porch Covered, Patio, Porch
Garage true
Building
Lot Description None
Faces East
Entry Level One
Foundation Slab
Lot Size Range 0.179
Sewer Public Sewer
Water Public
Architectural Style Other
Level or Stories One
Additional Building None
Structure Type Stucco,Wood Frame
Schools
Elementary Schools Southeast
High Schools Jenks
School District Jenks - Sch Dist (5)
Others
Senior Community No
Tax ID 74176-83-33-44250
Security Features No Safety Shelter,Smoke Detector(s)
Acceptable Financing Conventional, FHA, Other, VA Loan
Green/Energy Cert Doors, Insulation, Windows
Listing Terms Conventional, FHA, Other, VA Loan
Read Less Info
Want to know what your home might be worth? Contact us for a FREE valuation!

Our team is ready to help you sell your home for the highest possible price ASAP
Bought with eXp Realty, LLC
"My job is to find and attract mastery-based agents to the office, protect the culture, and make sure everyone is happy! "







