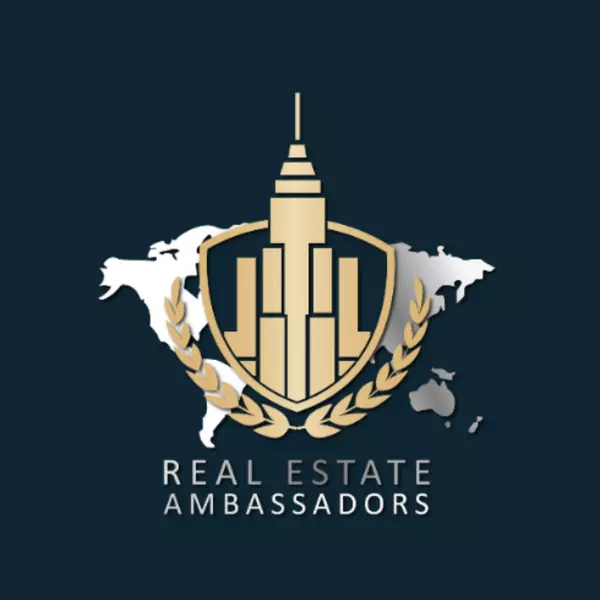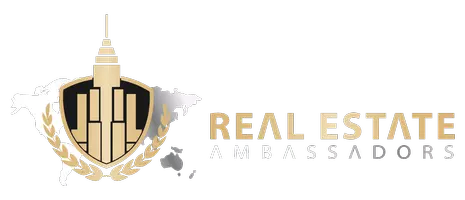$365,000
$348,800
4.6%For more information regarding the value of a property, please contact us for a free consultation.
4 Beds
2 Baths
1,985 SqFt
SOLD DATE : 06/10/2022
Key Details
Sold Price $365,000
Property Type Single Family Home
Sub Type Single Family Residence
Listing Status Sold
Purchase Type For Sale
Square Footage 1,985 sqft
Price per Sqft $183
Subdivision Warr Acres
MLS Listing ID 2213820
Sold Date 06/10/22
Style Contemporary
Bedrooms 4
Full Baths 2
Condo Fees $150/ann
HOA Fees $12/ann
HOA Y/N Yes
Total Fin. Sqft 1985
Year Built 2017
Annual Tax Amount $3,382
Tax Year 2021
Lot Size 7,405 Sqft
Acres 0.17
Property Sub-Type Single Family Residence
Property Description
This spacious home features 4 bedrooms, 2 bathrooms, and 1985 sq ft of living space. Front bedroom could also be used as a large office space. Fenced back yard. 3 car garage with in-ground storm shelter. This home boasts an open concept, bright windows, high ceilings, and hardwood floors. Located on a quiet street, in a highly-coveted neighborhood. Community parks, walking-trails, and tennis courts within a block. This one won't last long!
Location
State OK
County Oklahoma
Community Gutter(S), Sidewalks
Direction North
Rooms
Other Rooms None
Interior
Interior Features High Ceilings, High Speed Internet, Quartz Counters, Stone Counters, Cable TV, Vaulted Ceiling(s), Wired for Data, Ceiling Fan(s), Programmable Thermostat, Insulated Doors
Heating Central, Gas
Cooling Central Air
Flooring Carpet, Tile, Wood
Fireplaces Number 1
Fireplaces Type Gas Log
Fireplace Yes
Window Features Vinyl,Insulated Windows
Appliance Built-In Range, Built-In Oven, Dryer, Dishwasher, Freezer, Disposal, Ice Maker, Microwave, Oven, Range, Refrigerator, Washer, Gas Water Heater
Heat Source Central, Gas
Laundry Washer Hookup, Gas Dryer Hookup
Exterior
Exterior Feature Sprinkler/Irrigation, Landscaping, Rain Gutters
Parking Features Attached, Garage
Garage Spaces 3.0
Fence Decorative, Partial, Privacy
Pool None
Community Features Gutter(s), Sidewalks
Utilities Available Cable Available, Electricity Available, Natural Gas Available, Water Available
Amenities Available Park, Tennis Court(s), Trail(s)
Water Access Desc Public
Roof Type Asphalt,Fiberglass
Porch Covered, Patio, Porch
Garage true
Building
Lot Description None
Faces North
Entry Level One
Foundation Slab
Lot Size Range 0.17
Sewer Public Sewer
Water Public
Architectural Style Contemporary
Level or Stories One
Additional Building None
Structure Type Brick,Stone,Wood Frame
Schools
Elementary Schools Rollingwood
High Schools Putnam City Original
School District Putnam City (X2)
Others
Senior Community No
Security Features Safe Room Interior,Smoke Detector(s)
Acceptable Financing Conventional, FHA, VA Loan
Membership Fee Required 150.0
Green/Energy Cert Doors, Windows
Listing Terms Conventional, FHA, VA Loan
Read Less Info
Want to know what your home might be worth? Contact us for a FREE valuation!

Our team is ready to help you sell your home for the highest possible price ASAP
Bought with Non MLS Office

"My job is to find and attract mastery-based agents to the office, protect the culture, and make sure everyone is happy! "


